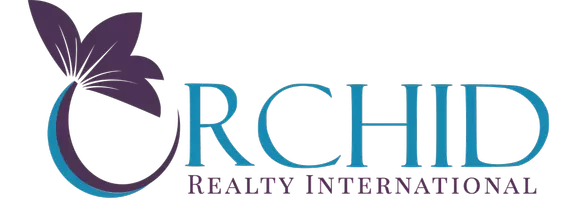12329 Londonderry LN Bonita Springs, FL 34135
UPDATED:
Key Details
Property Type Multi-Family
Sub Type Villa Attached
Listing Status Pending
Purchase Type For Sale
Square Footage 1,245 sqft
Price per Sqft $272
Subdivision Morton Grove
MLS Listing ID 225056662
Style Resale Property
Bedrooms 2
Full Baths 2
Condo Fees $311/qua
HOA Fees $1,244
HOA Y/N Yes
Year Built 2002
Annual Tax Amount $4,132
Tax Year 2024
Lot Size 5,357 Sqft
Acres 0.123
Property Sub-Type Villa Attached
Source Naples
Land Area 1518
Property Description
This twin villa lives like a single-family home and is tucked away in a lush tropical paradise, offering the perfect blend of comfort, privacy, and style. As you walk up the inviting sidewalk, you're welcomed by a secluded entrance that sets the tone for the peaceful retreat that awaits inside.
Step into an open-concept floor plan where the great room flows seamlessly into the dining area—ideal for entertaining or cozy evenings at home. Just off the living room, a flex space with sliding doors makes a great home office, hobby room, or additional lounging area.
Enjoy the Florida lifestyle from your spacious enclosed lanai—a tranquil spot to relax with your morning coffee or unwind with a glass of wine in the evening breeze. Oversized primary suite leads to renovated bathroom featuring dual sinks and a tiled walk-in shower.
Major system updates include a new roof, AC, and water heater within the last 2–3 years.
Located just minutes from downtown Bonita Springs, you'll enjoy convenient access to new restaurants like Sugar Shack and The Rooftop, along with bars, boutique shops, and local favorites. The community offers one of the lowest HOA fees in the area and features an Olympic-size resort-style pool—perfect for both laps and leisure.
Whether you're looking for a full-time residence or a seasonal escape, this home checks all the boxes.
Schedule your private showing today!
Location
State FL
County Lee
Area Morton Grove
Zoning RM-2
Rooms
Dining Room Eat-in Kitchen
Interior
Interior Features Smoke Detectors, Vaulted Ceiling(s)
Heating Central Electric
Flooring Tile
Equipment Auto Garage Door, Dishwasher, Disposal, Dryer, Microwave, Range, Refrigerator/Freezer, Washer
Furnishings Unfurnished
Fireplace No
Appliance Dishwasher, Disposal, Dryer, Microwave, Range, Refrigerator/Freezer, Washer
Heat Source Central Electric
Exterior
Exterior Feature Screened Lanai/Porch
Parking Features Attached
Garage Spaces 1.0
Pool Community
Community Features Park, Pool, Street Lights
Amenities Available Park, Pool, Community Room, Streetlight
Waterfront Description None
View Y/N No
View Privacy Wall
Roof Type Shingle
Porch Patio
Total Parking Spaces 1
Garage Yes
Private Pool No
Building
Lot Description Regular
Building Description Concrete Block,Stucco, DSL/Cable Available
Story 1
Water Central
Architectural Style Ranch, Villa Attached
Level or Stories 1
Structure Type Concrete Block,Stucco
New Construction No
Others
Pets Allowed Yes
Senior Community No
Tax ID 30-47-26-B4-00204.0090
Ownership Condo
Security Features Smoke Detector(s)




