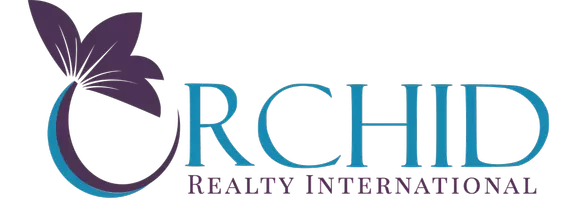3097 Round Table CT Naples, FL 34112
UPDATED:
Key Details
Property Type Single Family Home
Sub Type Single Family Residence
Listing Status Pending
Purchase Type For Sale
Square Footage 1,644 sqft
Price per Sqft $301
Subdivision Kings Lake
MLS Listing ID 225063666
Style Resale Property
Bedrooms 3
Full Baths 2
HOA Fees $400
HOA Y/N Yes
Year Built 1987
Annual Tax Amount $5,457
Tax Year 2024
Lot Size 9,583 Sqft
Acres 0.22
Property Sub-Type Single Family Residence
Source Naples
Land Area 2352
Property Description
Located in the highly desirable Kings Lake community, this beautifully maintained 3-bedroom, 2-bathroom home is move-in ready and sits on an oversized, very private lot at the end of a peaceful cul-de-sac.
Enjoy Florida living with a large screened lanai offering both sunny and shaded areas—perfect for relaxing or entertaining. The home features vaulted ceilings, creating a spacious and airy feel, and a new pool pump (2023) to complement your outdoor oasis.
Inside, you'll find a new stove, microwave, and dishwasher (2025) in the well-equipped kitchen. The oversized garage provides ample space for storage or hobbies. The primary suite boasts a large walk-in closet, and the en-suite bathroom includes both a soaking tub and separate shower.
Additional upgrades include a newer roof (2021) and very low HOA fees, making this home an excellent value.
Don't miss the opportunity to own this private gem in a sought-after neighborhood!
Location
State FL
County Collier
Community No Subdivision, Non-Gated
Area Kings Lake
Rooms
Bedroom Description First Floor Bedroom
Dining Room Dining - Living
Interior
Interior Features Pantry, Vaulted Ceiling(s), Walk-In Closet(s)
Heating Central Electric
Flooring Carpet, Tile
Equipment Auto Garage Door, Dishwasher, Disposal, Dryer, Microwave, Refrigerator, Washer
Furnishings Unfurnished
Fireplace No
Appliance Dishwasher, Disposal, Dryer, Microwave, Refrigerator, Washer
Heat Source Central Electric
Exterior
Exterior Feature Screened Lanai/Porch
Parking Features Attached
Garage Spaces 2.0
Fence Fenced
Pool Below Ground
Community Features Sidewalks, Street Lights, Tennis Court(s)
Amenities Available Bike And Jog Path, Sidewalk, Streetlight, Tennis Court(s)
Waterfront Description None
View Y/N Yes
View Landscaped Area
Roof Type Shingle
Street Surface Paved
Total Parking Spaces 2
Garage Yes
Private Pool Yes
Building
Lot Description Oversize
Story 1
Water Central
Architectural Style Ranch, Single Family
Level or Stories 1
Structure Type Concrete Block,Wood Frame,Stucco
New Construction No
Others
Pets Allowed Yes
Senior Community No
Tax ID 52852000002
Ownership Single Family




